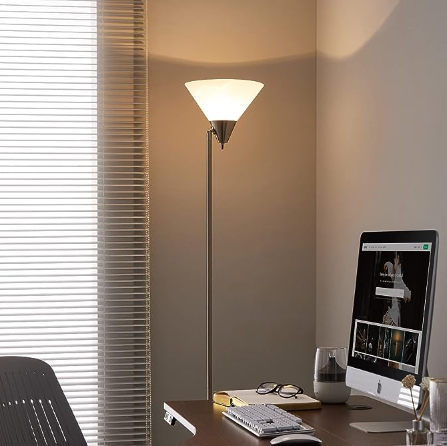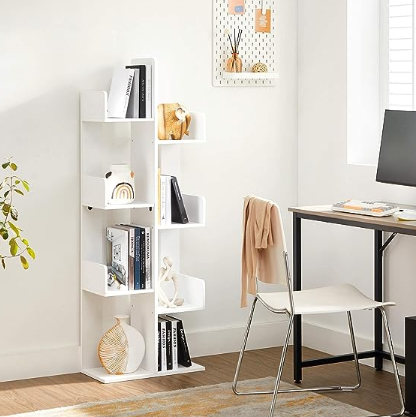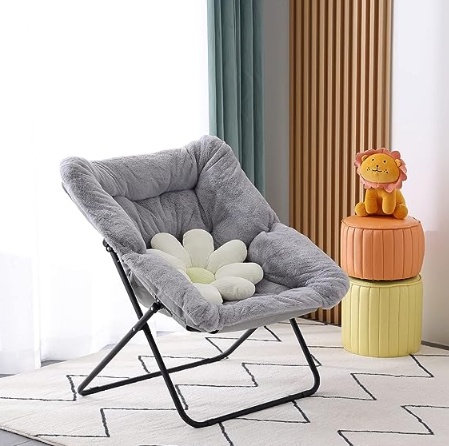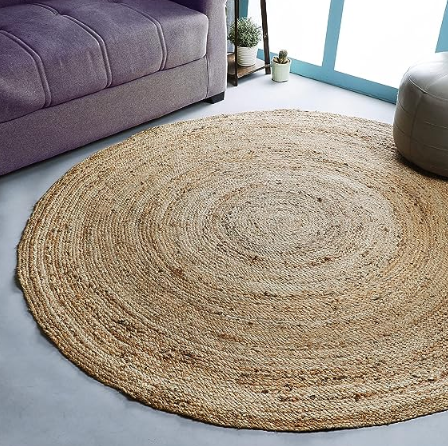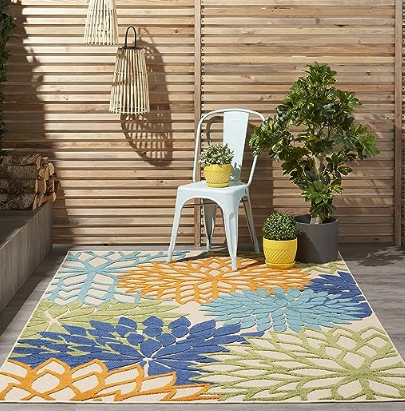How to Choose the Best Bench Seating for Your Space

5 Home Office Layout Mistakes That Reduce Productivity
January 12, 2025
Transform Your Space with the Vibrant Nourison ALH05 Indoor/Outdoor Multicolor Rug
January 14, 2025If you have limited dining space, a bench seating arrangement is a great option for gatherings and dining. This setup takes up a fraction of the floor space needed to place chairs around a traditional table, but can accommodate the same number of people. When you’re hosting more guests than usual, it’s easier to squeeze extra guests into a bench than to make room for extra chairs. While this is an excellent choice, there are several factors to consider before equipping your dining area with bench seating, from size to extras.
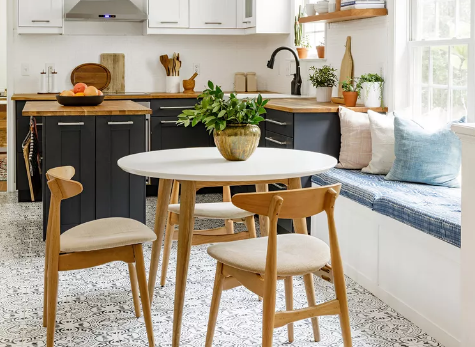
What Is a Bench Seats
Benches are a space-saving dining table and seating option. It typically includes built-in bench-style seating against a wall (or walls) and a freestanding table. Bench seats are perfect for small kitchens, large families, and indoor spaces that require smart storage solutions.
How to Choose a Bench Seat Shape
To choose the right bench for your space, start by determining which shape is best for your dining room or kitchen layout. Bench design options include U-shaped and L-shaped, which fit snugly into the building structure, and simple rectangular benches, which fit snugly against straight walls, kitchen peninsulas, or tucked into concave corners. Existing window seats can also be converted into benches.
What You Need to Know About the Size of the Bench Seats
The next step in planning the installation of aesthetically pleasing and functional bench seats is to understand the standard dimensions of chairs and tables. This will help you determine the size that best suits your space and needs.
Bench seat height
The height of the standard dining chair is 18 inches, and the height of the standard dining table is 28 to 30 inches. To facilitate movement, you should leave 9 to 12 inches between the table and the bench. The seat cushion also has a big impact on comfort, usually 2 to 4 inches thick. If you plan to use them, include the seat cushion height in your calculations.
Bench seat depth
Reserve at least 18 inches of space for the bench seat, excluding any backrest support. If you plan to install a built-in backrest cushion or use a cushion, add another 6 inches for a total seat depth of 24 inches.
Bench seat length
When choosing a bench seat or designing your own, consider how many people you need to sit at one time. Allow at least 21 inches of table length and seat width per person. Curved benches like U-shaped seats require larger dimensions to avoid knees squeezing corners. Leave at least 78 inches of length for the rear seats and at least 54 inches for each armrest of the U-shaped seats.
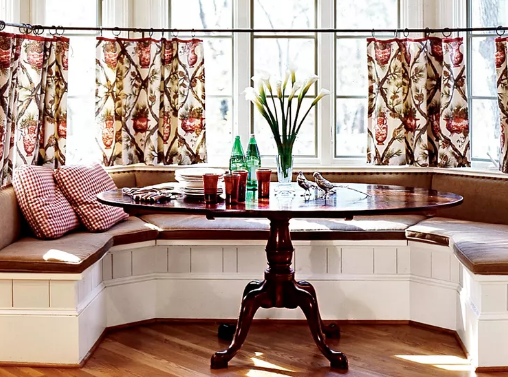
Table size
When considering the length of the bench seats, it can be helpful to pay attention to the length of the dining table. If you’re buying a new dining table, most are at least 36 inches wide, and common table lengths include:
- Rectangular dining table: 48 inches, 60 inches, 78 inches, 92 inches
- Oval dining tables: 56″, 72″, 84″, and 96″.
- Round and square dining tables: 44″, 54″, 60″, and 72″.
Other Bench Seating Features to Consider
In addition to the bench seating layout and size, there are a few other factors to consider.
Back support
The built-in backrest is usually more comfortable than a throw pillow. If you want to create an eye-catching focal point, the backrest can be the same or higher height than the dining chair.
Reserve
If your kitchen or dining area lacks storage space, a long-back seat with hidden storage can be very useful. If you’re going in this direction, plan to secure the seat with hinges instead of screws so that you can easily open and close the lid. This is more practical than adding drawers, which are not always fully open, depending on the matching table.
Heating
If you’re building a ballroom around a hot water radiator or a rooftop floor vent, make sure you have vents at the front to ensure adequate air circulation.
Sweep
Many benches have box bases, but some have legs. If you have children, you may find it easier to clean the perimeter of the box-pedestal bench than it is to try vacuuming underneath the built-in bench with legs. In addition, choosing stain-repellent fabric for the bench seat cushion makes cleaning a breeze.


